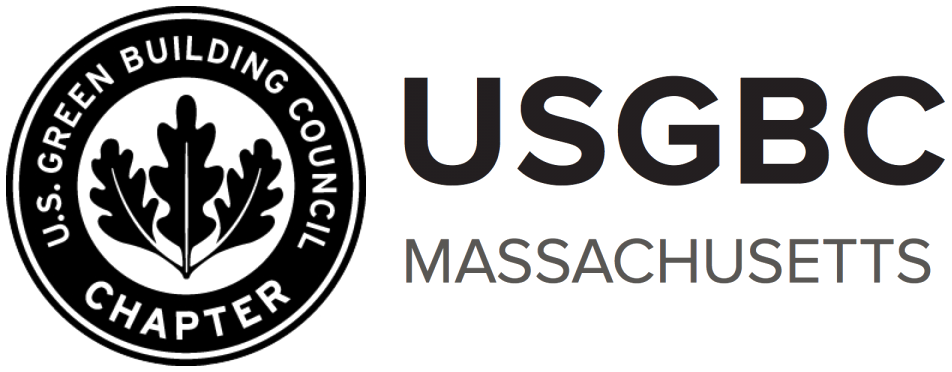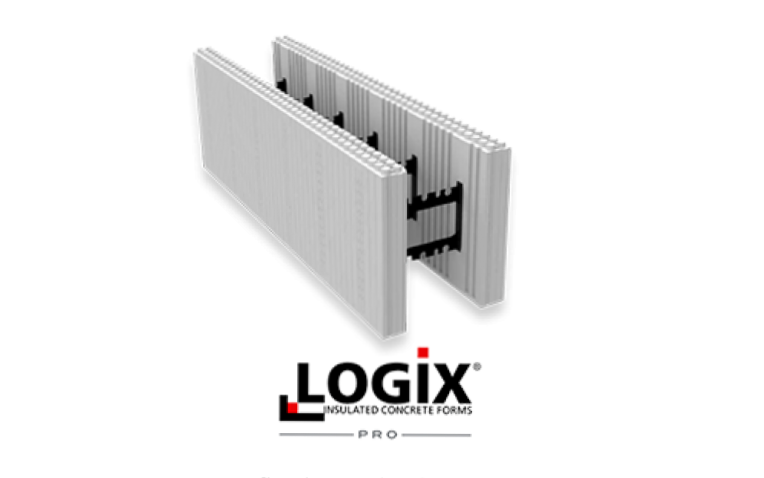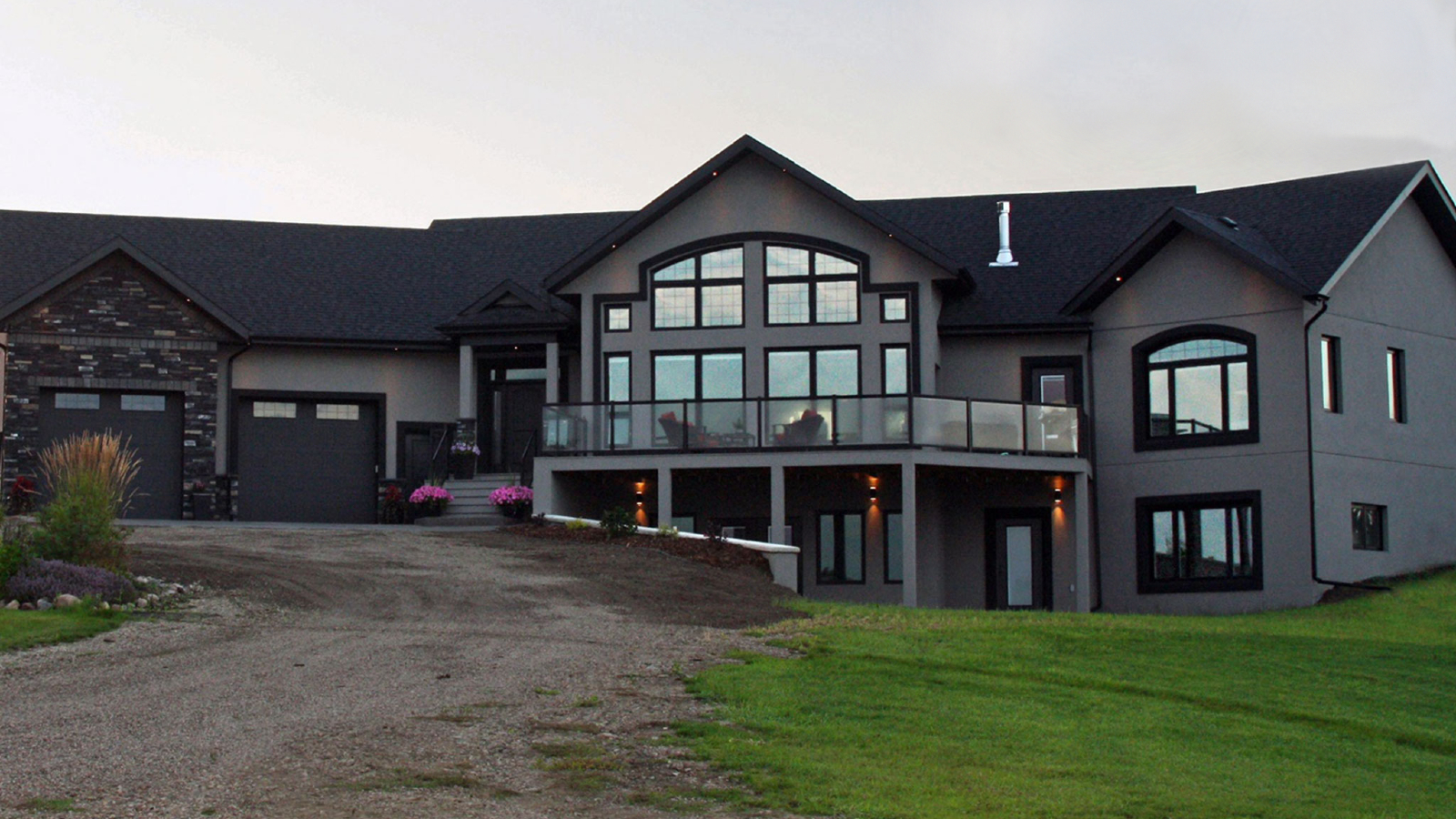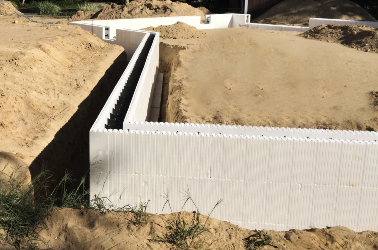High Performance ICF Homes
Finally a sustainable home that delivers comfort, safety and energy savings for you and your family.
Premium Comfort | Sound Reduction | Energy-Efficiency | Improved Air Quality | Low Maintenance | Withstands Natural Disasters
Finally a sustainable home that delivers comfort, safety and energy savings for you and your family.
Call For a Free Consultation
Call For a Free Consultation
What Is An ICF Home?
ICF homes are a new standard to building Energy-Efficient, Low Maintenance Homes. The durable core is made of reinforced steel and concrete, while the exterior and interior walls are fully insulated with R25+ insulation to provide:
- Premium Comfort
- Minimum Home Maintenance
- Sound Reduction
- Better Air Quality
- Long Lasting Durability
ICF homes are a new standard to building Energy-Efficient, Low Maintenance Homes. The durable core is made of reinforced steel and concrete, while the exterior and interior walls are fully insulated with R25+ insulation to provide:
Premium Comfort | Minimum Home Maintenance | Sound Reduction | Pest Protection
Better Air Quality | Long Lasting Durability | Frost and Moisture Protection
Get In Touch:
617-869-0680
What are the benefits of ICF?
Energy-Efficient
Better Air Quality
Superior Strength
Fire Protection
Sound Reduction
Increased Safety
Energy-Efficient
Better Air Quality
Superior Strength
Fire Protection
Sound Reduction
Increased Safety
Three Story Custom ICF Home - Plymouth, MA
|
The Goals and Concerns: The goal for this project was to incorporate high performance building components and to ensure long term benefits of low maintenance and sustainability. The client’s goal was to build an open concept home while positioning it properly on the lot to capture the ocean views on all floor levels of this full time residence. From the footing to the walk out roof, every floor and wall is made with insulated concrete form material to ensure year round comfort in New England. Since this is a beach front property, this home had to be built to withstand strong winds, salt air, and moisture. It was essential for this project to be resilient to natural disasters, and to be soundproof while focusing on efficiency and sustainability. The Solution: Utilize all of the ICF systems available to provide the homeowners with all of the goals and benefits they had on their list. Amvic Plus Block 3.30 was used for this project. The 8” ICF was used in the garage and foundation portion, while transitioning to a 6” ICF for the remainder of the walls. After reviewing all the ICF products with the clients, they made a decision to build with insulated concrete forms from the Form-A-Drain footing system up to the Lite Form Deck rooftop, including all AmDeck floors. The end result was a design with significant open interior space completed with large floor spans eliminating the need for supporting beams and posts. In this project we have accomplished durability, comfort, energy efficiency and soundproofing. Some of the details include radiant heat as the primary source of heat in the home, accompanied by a multi-zone mini split system for both AC and heat. The client is also benefiting from a tankless water heater, better air quality with an ERV system, and enjoying LED lighting throughout the home. ICF Construction Benefits: – Soundproof – 4 hour fire rating – Natural disaster resilience – Lower operational/maintenance cost -Energy Efficient
|
Project name: Three Story Custom ICF Home Location: Plymouth, Massachusetts Size: 4,500 SF Total ICF Used: 5,500 SF Footing Used: CertainTeed Form-A-Drain Foundation Product: Amvic Insulated Concrete Forms R-Value: R-30 with no thermal bridging HVAC: Radiant Heat & Mini Split Systems with ERV Start Date: 03/20/2018 End Date: 08/10/202
|
Similar Services
Logix ICF Distributor
Logix ICF Distributor
ICF Construction
ICF Construction
ICF Foundation
ICF Foundation
F.A.Q.
The following are frequently asked questions about ICF technology. For other questions contact us directly at:
Email: bgbuildingconcepts@gmail.com
Tel: (617)-869-0680
How much does an ICF home cost?
How long does it take to build a ICF house?
Do I need special ICF home plans?
What is the R value of ICF walls?
F.A.Q.
The following are frequently asked questions about ICF technology. For other questions contact us directly at:
Email: bgbuildingconcepts@gmail.com
Tel: (617)-869-0680
How much does an ICF home cost?
How long does it take to build a ICF house?
Do I need special ICF home plans?
What is the R value of ICF walls?






