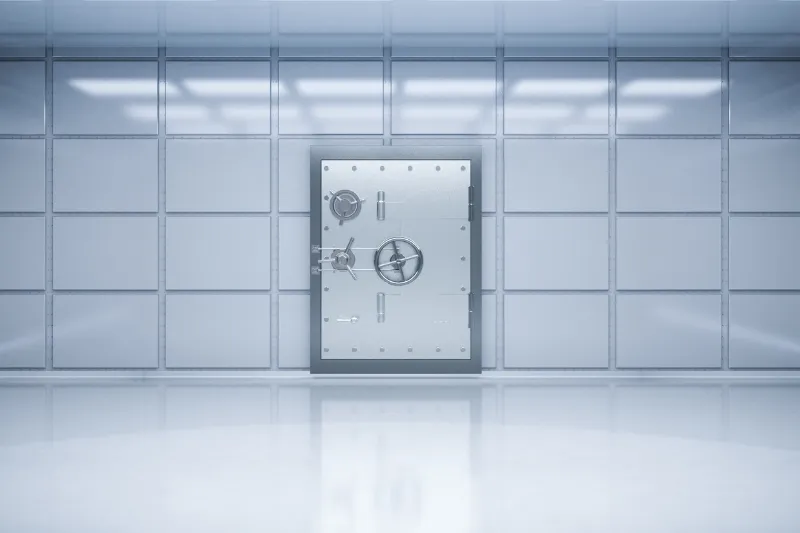


Protect your family with a professionally built ICF safe room. Our safe rooms meet or exceed FEMA P-361 standards, providing life-saving protection during severe weather events.
Discover why icf safe rooms delivers superior results
Our safe rooms meet or exceed FEMA P-361 standards for residential safe rooms, providing verified life-saving protection.
Reinforced ICF construction provides unmatched protection from wind-borne debris and structural collapse.
Install your safe room in convenient locations - basement, garage, interior room, or standalone structure.
Properly sized safe rooms with adequate space, ventilation, and emergency supplies for your entire family.
When not needed for protection, safe rooms serve as secure storage, gun vaults, or panic rooms.
Safe room installation may qualify for insurance discounts and tax credits, offsetting construction costs.
From consultation to completion, we guide you through every step
We evaluate your home and needs to design a safe room that meets FEMA standards and fits your space requirements.
Step 1
Careful preparation ensures proper integration with your existing home structure and foundation systems.
Step 2
Certified installers build your safe room using reinforced ICF construction, meeting all structural requirements.
Step 3
Complete finishing work and provide certification documentation, emergency equipment, and usage training.
Step 4
Contact us today for a free consultation and discover how icf safe rooms can benefit your project.
Discover more ways BlueGreen Building Concepts can help you
Ready to start your ICF construction project? Contact us today for a free consultation and discover how we can build your dream home that lasts for generations.
Plymouth County, Norfolk County, Middlesex County,
and the Greater Boston Area